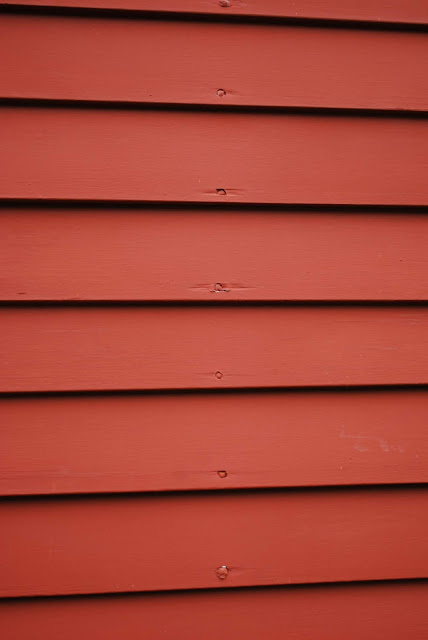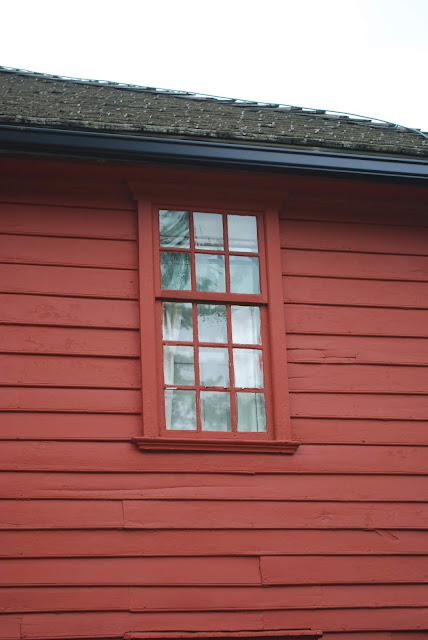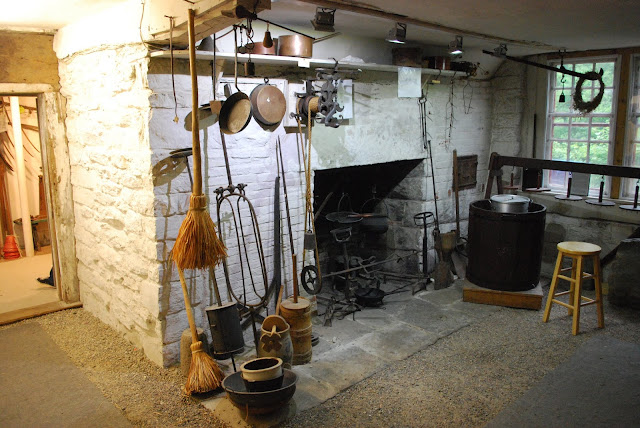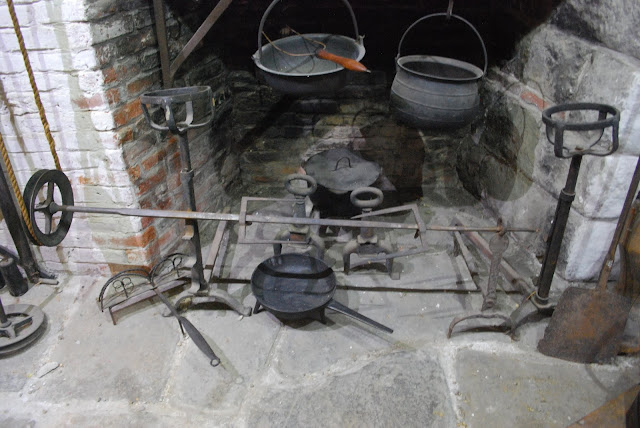LEFFINGWELL HOUSE
NORWICH, CONNECTICUT
The Leffingwell House Museum in Norwich was built beginning around 1675 and more or less completed in the early years of the 18th century. It is open to the public on weekends, and if you haven't toured it, get on down there and fill your Colonial Home needs. It's worth your time.
The Preston Historical Society, of which I am a member, was given a private tour a little less than a month ago, and though I passed the house every day for years, it was the first time I'd ever seen it up close.
I'm not going to go into its history, other than to say that it was a tavern (yippee!) and saw the likes of George Washington (for real) in its first century. Owned by the Society of the Founders of Norwich, it is an architectural delight as well as a fascinating example of what can be done by locals to save an endangered building.
When the Interstate Highway System was plowing its many-headed Hydra through Norwich in the fifties and early Sixties, Leffingwell's slated demolition was halted by some far-sighted folks that intervened and gathered funds to get it moved a few hundred feet from the approaching highway. Brick by brick and board by board ( it wasn't really board by board; houses aren't moved like that but it sounds dramatic), it was dismantled, put on wheels, and scooted to a beautiful site that allows every driver on one of the busiest highways in the state to see it.
Hopefully, others will read this and go to visit it. When you see it, it's hard to believe it was moved at all.
Gable end showing the many types of windows and siding throughout the years. The first photo above shows that its right end has no gable but a hip roof, an unusual design for that era. But the left side is more of a traditional gable design, and is an addition from the early part of the 18th century. Evidence of the original hip roof exists inside; keep reading.
Because I restore old windows, I am always drawn to them first. The front of the house has nine over nine lite sashes on the original first floor and six over nines on the second floor, but to the left of the front door, the first floor sashes are twelve over twelves (as they are on the first floor gable end). The second floor six over nines turns to a twelve over eight on the gable, and the attic window is a nine over six. Quite a disparate collection.
Here the replaced siding on the first floor can be seen. Much smoother without many years of paint, it is newer than that on the second floor, which might also be replaced from the original. But clapboard is hard to date unless you look at the nails. Right?
A better look at the siding transition. Here the newer siding sports rose-head nails, a hand made type of nail not usually found on newer wood except when someone wants to reproduce original look. Such it is here.
But rose head nails are also used because their wider head will keep the siding in place as it goes through a shrink-and-swell syndrome as the house breathes in seasonal changes. In this case, the wood of the replaced siding was possibly less well-milled than the original clapboard, or, more likely, it was harvested earlier and had wider grain, which caused it to tear through the non-moving nails. The one on the bottom seems to be holding the siding fast and remains above the wood.
The house's glass is magnificent, almost entirely crown glass. Crown is so convoluted and filled with streaks, bubbles, and warpage that is often difficult to see through clearly from inside. Hand made in England, it was used as ballast on ships that delivered humans to the New World. Once unloaded, the ships returned to Mother England with goods found in The Colonies and the glass was sold to the Colonists at exorbitant priced laced with a lot of taxes. The Colonists, having no means of making their own glass, had to endure this if they wanted windows. It is one of the reasons that early buildings in New England have such small panes, often 6x8 or 5x7. It's also one of the causes of a little Fracas called the American Revolution.
The east side (the one with the hip roof), as well as the front, has clapboard with a milled single bead at its base. This was often used as a visual enhancement on the more visible parts of the house while the less visible side might have flat clapboards, as Leffingwell House does today. Twelve over twelves here, with a protective wood storm window.
This is what happens when joints are not backprimed. The wood rail has swollen with moisture infiltration, causing it to deteriorate. Always backprime your wood, folks. It's end grain is only doing what it was designed to do; to deliver liquid nourishment from the roots to the top of the tree. Unfortunately, it still does this by absorbing water and allowing it to suck up into the wood grain. It is one of most common causes of wood deterioration.
The stone foundation appears to have been rebuilt (duh, the house was moved from its original location), and a slanted drip edge was added to redirect water away from the stones. Of course, this might be an original design feature.
One of the reasons these windows have survived for over three hundred years it that they have thick muntins, the dividers between the glass. They are also probably milled from old-growth eastern white pine, wood with a very tight and narrow grain pattern. That'll outlast a lot of modern wood, which is harvested at a much younger age. The pegs that hold the muntins' tenons in the rail's mortises (these are technical terms, people, be careful using them at home without protection) have worked loose through the years, but still hold the window together with no problem.
Windows on the back of the house, less visible to the public, have more modern storms. The drip edge continues above a section of gorgeous masonry.
Though the front of the building sports a hip roof, it turns to a gable on the back.
Sort of a half-hip.
One of my favorite features, a two-part double-hinged door with traditional rope lifts for the latches inside. I saw this and wondered if the latches and keepers were made of wood. Note the replaced lower end of the casing trim piece to the right of the door; it may have deteriorated in years past because of (you guessed it), end grain that absorbed water. It's a vicious cycle; wood, water infiltration, replacement, Donald Trump. See what happens?
More recent door (smooth paint), older trim (with older paint). I have no idea what the thing in the center of the trim is. A bell cord? What's inside of this door can be seen in the second-to-last photo in this post, and a small hole is behind this thing. You'll be surprised to see what else is behind it.
Nice rockwork. Granite, gneiss, and a little schist. All local rocks.
My little footpad guide on the exterior of the house. "Come on! What are you waiting for? Where's my treat?"
The stairs, made of some fine cut stone, have dropped on the left side as water coursed through the foundation joint as it traveled downhill. Water; can't live without it, but it eats your house.
Older homes require constant work to keep them up, and the folks that keep Leffingwell are always working on something. My house is less than a third this size and has much more in the way of deterioration and never-ending projects. Good for you, guys. Go to.
Footpad on the front walk, paved with bricks and names of benefactors to the house.
Classic Colonial entry, though the storm door is new. It sports a hand-blown swirled glass pane. It also has traditional-design hinges and some fine pilasters in its casement. I wondered if the fluted pilaster bases were made like that, with a second step out near the base, or if, like in many older homes, they were replaced after (no!) water damage. If so, they match each other perfectly. Looks like a design feature to me.
Prolly replaced. Note the other Dutch repairs around the wood behind it.
I LOVE to see the work of craftsmanship making repairs through the centuries. Having done much of this myself, I appreciate some guy in a tri-cornered hat with a handsaw and a pewter mug by his side as he curses, having just banged his thumb. I'd love to know a few of those old curse words.
Bet it wasn't "Dagnab the ever-lovin' blue-nosed knotpolled dingbingin' slagrabbit!"
That was Pogo.
More crown glass in the front door transom.
Heavy timbered window casement on the front of the house. I have no idea what the metal pieces were for.
House movement and curves from three centuries. Probably there since the eighteenth century. Though houses like this are often cut into sections and moved, it is a general rule that straightening them out is a bad idea. Keep the aged look as long as they don't do damage or allow infiltration. It's character. It's HISTORY.
"Come ON!"
The Footpad awaits the PHS group, still talking out in the driveway as I took these pics.
We all took the pup's advice and went in.
I took photos of the front parlor, but it was dark due to an oncoming storm, and none came out well. The room is typical (it was the Tavern Room), with wide pine floors, a generous fireplace, and lots of wood paneling with cupboards and hidey-holes. The house is furnished with some beautiful period pieces, worth seeing even if you are not a fan of architecture like me.
But being that fan, I was drawn to a section of the original wall behind some of the eighteenth century paneling. This dates to 1675, showing plaster, an exposed (and painted) wood joist at the top, and a magnificent corner post and upper trim, both with a beaded chamfer and many years of paint. Note the small wood nailers on the corner post; someone wanted to hide it early on, before the paneling was added. Fashion is not the enemy of historic architecture, but it often tries to hide it. Look beneath to find the mindset of a builder.
The beam in the center is a summer, supported by a huge plate above the window, and in turn, supports the joists. Joists are, in turn, supporting the attic floor (also the ceiling of this bedroom on the second floor) and being supported by the summer. Ah, Colonial holistics. It's all connected, you know. The canopy bed kept its sleepers warmer than a non-canopy bed, a good thing in those clod early Colonial winters. Note the interior shutter. The structural timbers appear to be white oak, the Lord of all structural wood.
Paneling in the bedroom with a movable candle holder. The paneling in private rooms is often more plain than that of common rooms, such as the Tavern.
People lived plainly then. We could use a little more simplicity, but this is a bit austere, even for me.
And I like austere.
Staircase removed? Entry to the attic? Something happened here.
Vent seems to be more for natural air than forced. I saw no air handler outside.
But I like the timbers.
Apparently they have interior storms here.
Here is the evidence of the original hip roof in the form of cuts in the rafter plate, now a girt. Behind me is the gable addition.
A more formal bedroom.
And a Rumfordesqe fireplace eighty years before Rumford invented it. Yankees are perty good at figuring things out.
This key was used to tighten the ropes under the mattress.
Wide boards in an upstairs hallway.
Back stairway. Gave me the creeps. Possibly it was the toys.
What's that shadow in front of that cubby door????
Oh, it's me.
This is where I'd live if I lived here. It's the kitchen. That fireplace could throw some heat.
Check the hearth stones.
Check the orb!!!
Actually it's a reflection from the halogen floor lamp to the right.
Not exactly today's flag. Great story behind it, though. You'll hafta go there to get it...
Detail of the muntin profiles.
Interesting tenons.
Nice highboy in the addition parlor. Butternut or blonde walnut.
The addition parlor. Bet some parties happened here.
But I wanted to see the cellar!!!
Always my favorites part of an old house.
I whined and sulked, and they took me down to the depths..
Definitely the most cheerful cellar I've ever seen. They make candles down here. But it was the fireplace that attracted me. Keep in mind that this building was moved, brick by brick, and that for real. They had to number the stones and re-lay them as before.
It was the rotisserie and mechanical device that controlled it that floored me.
Rube Goldberg, eat your heart out. What a beautiful machine.
You set the weight, crank the handle to lift it, and...
The spirals and gears click and move a bit at a time, dropping one rope and raising another as the weight drops.
Your chicken turns and cooks evenly.
Though the size of the spit and clamps suggests something a bit bigger.
Remember that door on the outside, the one that had hinges in the middle and ropes to lift (supposed) latches? It looks to be a second door. This is what lies behind it. The hinges are hand-forged with handmade pintles.
And though I have no idea if the outside door has wood latches, lifters and keepers, this one does. Looks perty authentic, too.
And yes, they're wood.
Possibly my favorite feature in the entire house. This is the supporting stack for the kitchen fireplace, the one with the huge flat hearth stones. If you look above the hay rake, you'll see the curved brickwork that supports that giant hearth. It can be followed to the door.
That it was dismantled, moved, and rebuilt simply amazes me.
Get to this place on a weekend and support our history. Amaze yourself.
Get started by going to www.leffingwellhousemuseum.org.














































Great post - I loved the photos and explanations of the details you noticed. It looks a wonderful old house.
ReplyDeleteThanks for the comment, Lisa. I haven't been posting as much as I'd like because I've been working on the Standish House and its environs between the raindrops, which are nearly perpetual, or seem so since last August. Leffingwell is definitely a must-see for anyone in the area, and I hope to work with the owners on an adjacent structure what needs some windows. I've got a ton of pics for both these blogs and just have to get to the postin'. A big one (or series of small ones) will be posted in the next week or so at Standish Farm. The rains are coming only every OTHER day now. I appreciate your patience.
ReplyDelete